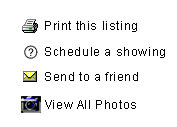| $349,900 |
| MLS 50139006 | |
| 2233 Evergreen Marquette, MI 49855 | |||
|
| |||
|
Welcome to your expansive sanctuary nestled within the tranquil confines of Marquette Township's Trowbridge neighborhood. Tucked away on a secluded dead-end street, this spacious home sprawls across over 3 city lots, offering ample space to roam and grow. With 5 bedrooms, 3 bathrooms, and over 2,000 square feet above grade, plus a full basement awaiting your personal touch, this residence promises boundless possibilities. Step inside to discover the convenience of a main floor master suite, complete with a full master bathroom, offering a haven of relaxation and privacy. The heart of the home beckons with a generously sized living room, adorned with a charming fireplace, creating a captivating focal point for gatherings and quiet evenings alike. Entertain effortlessly in the inviting dining room, where patio doors open to reveal a sprawling back deck, seamlessly blending indoor and outdoor living. Outside, discover two sheds providing ample storage for all your outdoor essentials. A portion of the yard is thoughtfully fenced in, offering a safe haven for pets or little ones, while a deck and fire pit beckon for evenings of stargazing and s'mores under the vast Upper Michigan sky. Don't miss the opportunity to make this haven your own (seller is offering a rebate of $10,000 for repairs/flooring and is willing to install flooring prior to closing if needed.) Schedule your showing today and embark on the journey to calling this Marquette Township gem home. | |||
| Price $349,900 | Ttl Baths: 3 | Frontage: No | |
| Style: Bungalow | Full Baths: 3 | School: | |
| Trailside: No | Partial Baths: 0 | Lot Size: 200x122.5 | |
| Bedrooms: 5 | Waterview: | Acres: 0.56 | |
|
| |||
| Ttl Sqft: 2026 | Garage: |
Room Sizes | |
| Fireplace: | Garage Size: No | Living Room Size: 14 | |
| Year Built: 1946 | County: Marquette | Dining Area Size: | |
| Lake/River: | Deeded Water Access: | Kitchen Size: 10 | |
| Waterfront: No | Foundation: Basement | Family Room Size: | |
| Exterior: Masonite | Basement Size: Yes | Bedroom 1 Size: 14 | |
| Construction: | Bedroom 2 Size: 13 | ||
| Bedroom 3 Size:11 | |||
|
| |||
|
Addendum: | |||
| | |||
|
Listing Provided Courtesy of: RE/MAX 1ST REALTY ADAM KARKI | |||
|
Copyright � 2013 Upper Peninsula Association of Realtors (UPAR) Listing provided by Upper Peninsula Association of Realtors (UPAR), database last updated Thursday May 02, 2024 | |||
| Direct Link: https://uparidx.com/rets/idx/greatlakesandland/residential/index.php?view=50139006 | |||


