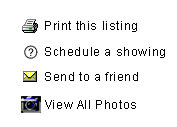| $729,900 |
| MLS 50138653 | |
| 516 Blemhuber Marquette, MI 49855 | |||
|
| |||
|
Envision a sprawling ranch that exudes quality throughout its expansive layout, designed to accommodate the seamless integration of indoor comfort with outdoor living. This home is a testament to thoughtful design, where every detail is a stroke of intention, creating a living experience that is as luxurious as it is comfortable! As you enter the home you will immediately feel the quality of the construction. The well-appointed kitchen is so tastefully done with quartz countertops, custom hardwood floors, subway ceramic tile backsplash, under cabinet lighting, slow close drawers and top of the line appliances. The dining area transitions gracefully into the living room - the cozy fireplace and custom-built bookshelf/entertainment center is the main focal point of this room. The living room has beautiful views of south Marquette and this time of year you can even see Lake Superior. The window placement is this home is spot on allowing natural light from every angle. Directly off the living room you'll find the in-home office with built in cabinetry, open shelving, enclosed storage, desk space and French doors allowing for privacy when needed. The master bedroom suite is AMAZING with tray ceilings, bay window, walk in closet, glass and ceramic walk-in shower and double sinks. The main floor laundry has a utility sink and conveniently located just off the kitchen as you enter the home through the 3-car attached garage. The full finished walk-out lower level offers a realm of possibilities - with high ceilings, direct access to outside and huge windows this area is true living space. The bonus rec room is the perfect spot for watching sporting events, movies or gaming. This room also has an area perfect for workout equipment. The adjacent family room has sliding glass doors with access to the backyard and check out the pool table - this will be a favorite gathering place for family and friends. The bathroom is downright gorgeous - so spacious and the massive walk-in glass and ceramic shower will not disappoint. There are also 2 nice sized bedrooms, a mechanical/storage room and a 2nd laundry room to help with efficiency in daily life. This home boasts a spacious deck, perfect for hosting events or maybe savoring some peaceful quiet time. Prefer the shade then you'll enjoy the afternoon and evenings watching the wildlife come in from under the retractable awning positioned perfectly over the lower lever patio. The home has central air, inground sprinklers (6 zone), bathroom ceiling heaters and custom Hunter Douglas blinds! Located on a quiet dead-end street close to schools, Lake Superior, parks, biking and walking trails - this home has it all! | |||
| Price $729,900 | Ttl Baths: 3 | Frontage: No | |
| Style: Ranch | Full Baths: 3 | School: | |
| Trailside: | Partial Baths: 0 | Lot Size: 137x156 | |
| Bedrooms: 4 | Waterview: | Acres: 0.49 | |
|
| |||
| Ttl Sqft: 1782 | Garage: |
Room Sizes | |
| Fireplace: | Garage Size: Yes | Living Room Size: 20 | |
| Year Built: 2005 | County: Marquette | Dining Area Size: | |
| Lake/River: | Deeded Water Access: | Kitchen Size: 14 | |
| Waterfront: No | Foundation: Basement | Family Room Size: 24 | |
| Exterior: Vinyl Siding,Vinyl Trim | Basement Size: Yes | Bedroom 1 Size: 16 | |
| Construction: | Bedroom 2 Size: 14 | ||
| Bedroom 3 Size:14 | |||
| View Virtual Tour | |||
|
| |||
|
Addendum: | |||
| | |||
|
Listing Provided Courtesy of: RE/MAX 1ST REALTY KELLIE HILLIER-GENSCHAW | |||
|
Copyright � 2013 Upper Peninsula Association of Realtors (UPAR) Listing provided by Upper Peninsula Association of Realtors (UPAR), database last updated Monday May 20, 2024 | |||
| Direct Link: https://uparidx.com/rets/idx/upnorthrealty/residential/index.php?view=50138653 | |||


